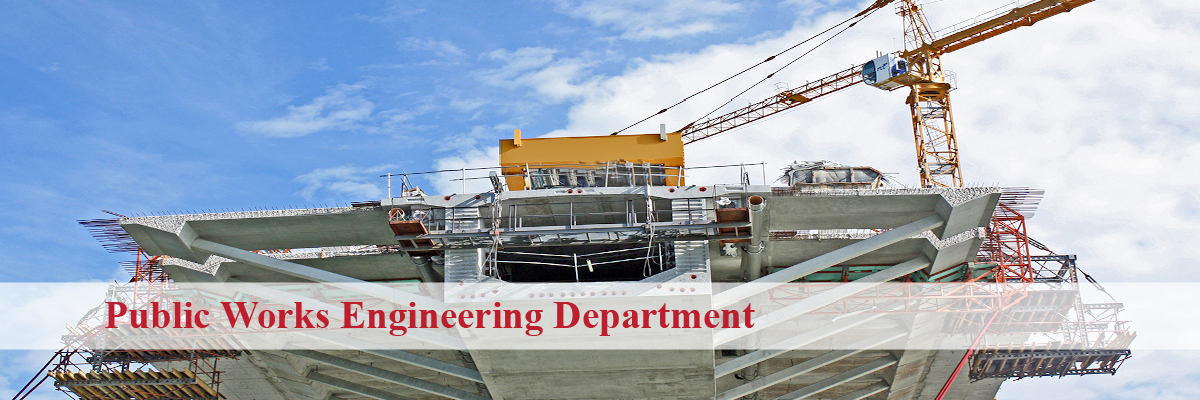Projects
Airports and Roads Engineering
The project consists of 3 main parts :
The first part: three parts
The first project: urban map
In it a town's internal road network where the maximum speed depends on the extent of the road, control points, structural and geometric design.
Geometric design:
- Vision distances for stop and traffic
- Designing the Horizontal curves, high the back more than the middle
- Vertical curves design
- Designing intersection
- Designing waiting places
Structural design:
- Drawing the Longitudinal sector for the road to determine the amounts of digging and filling and attribution design for the road using the geometric designs like(civil 3D) to do the indexation
- Determine the thickness of the pavement
- Drawing across section for the road showing the thickness of the pavement and its characteristics
-Drawing a detail maps for the ground signals and sign places that shows the movement of the vehicles and peoples at the town
The second project (rural map)
The third project: air ports
- Determining runway orientation according to wind data
- The structural design for (taxiway &runway)
- Drawing a detail signboard for (marking &lighting)
- Performing an evaluation for the road to study its faults and knowing it’s the reasons of this defaults.
- Performing a lab experiments to know the way performing this experiments and making reports about it.
Surveying project in 2013 \2014
The purpose of the project: preparing a civil engineer able to execute all the geometric projects by using the new and advanced devices
The project components: the project this year concentrates on graduating a n engineer able to execute many projects that are linked with the practical reality and so the project contains:
- The practical practice on performing the Budgets retina and using the surveying programs to draw Contours and making the across and the longitudinal sectors and counting the amounts of digging and filling for any geometric project
- The practical exercise on all the data of the geometric signals of any geometric project
- The way of data entry on the different new surveying devices and the practicing on the different ways of transferring the geometric signboards to the locations or the opposite
- The process of linking information and determining the constants at the site
- Performing the main domains and determining the works of the project (digging works and its amounts –even its separate rules –laying the pillars and roofs-laying the roads and utility networks like sewage networks and raining , drinking water , gas , electricity , and telephone systems
- Training on observation, maintenance and Measuring header , falling and curvature of the installations
- The good training on performing the projects at a high accuracy that corresponds with the characteristics of any project
- The high accurate link networks using the total station devices, GPS and precise levels and the way of using the different surveying problems to do the accurate accounts for the network Who will teach the project Prof.Dr/Mahmoud Al mouafy in collaboration with all the teaching staff members of the surveying family in collaboration with the Ancillary staff of the dept .
Prof.Dr/Mahmoud Almouafy Iprahim Shetewy

